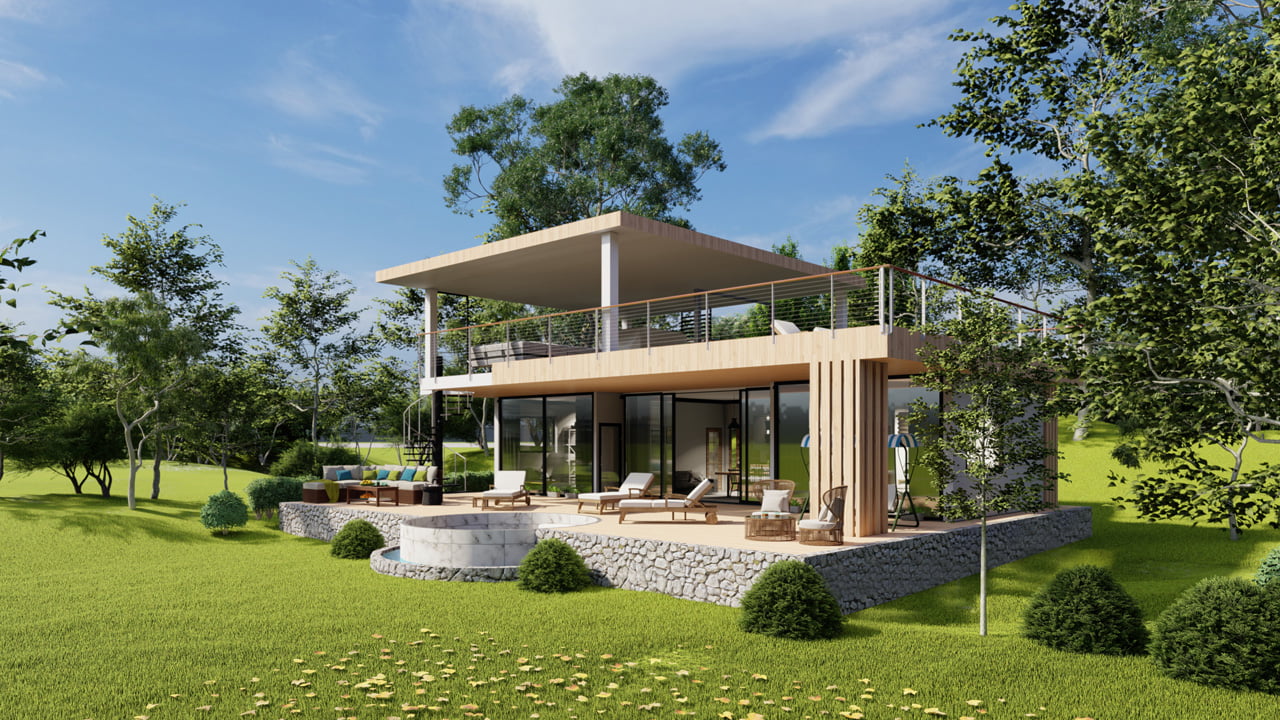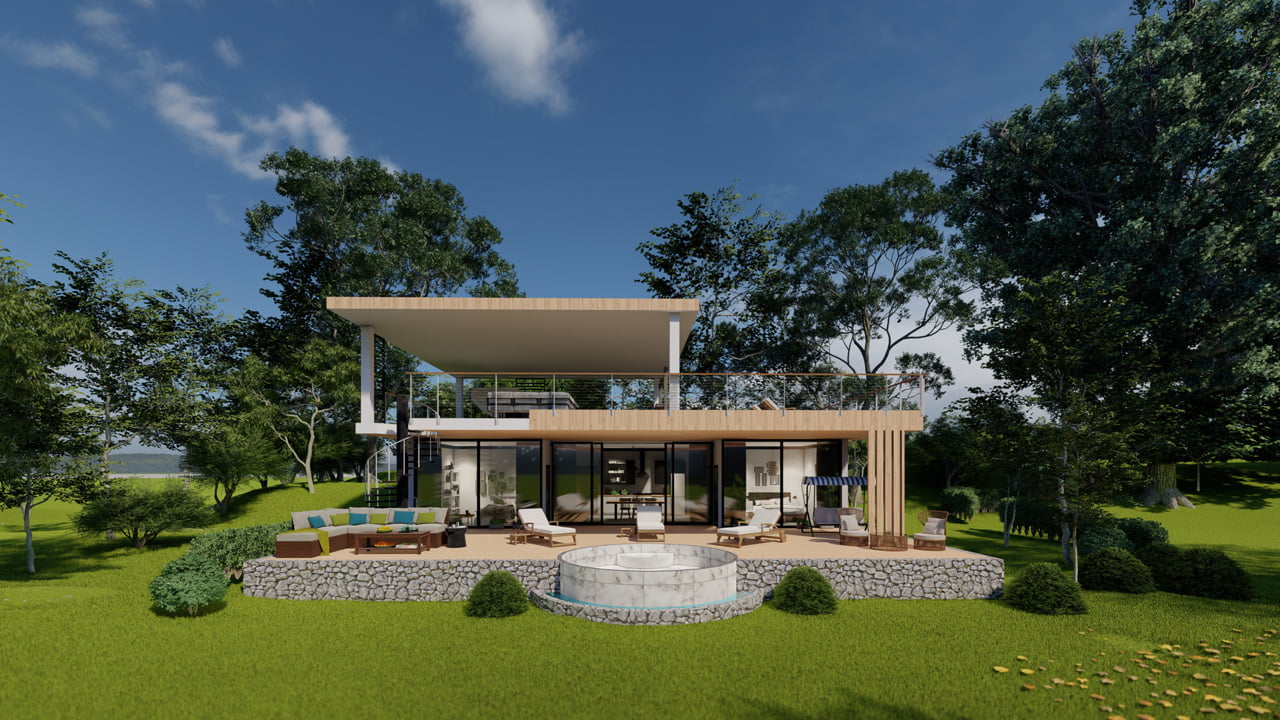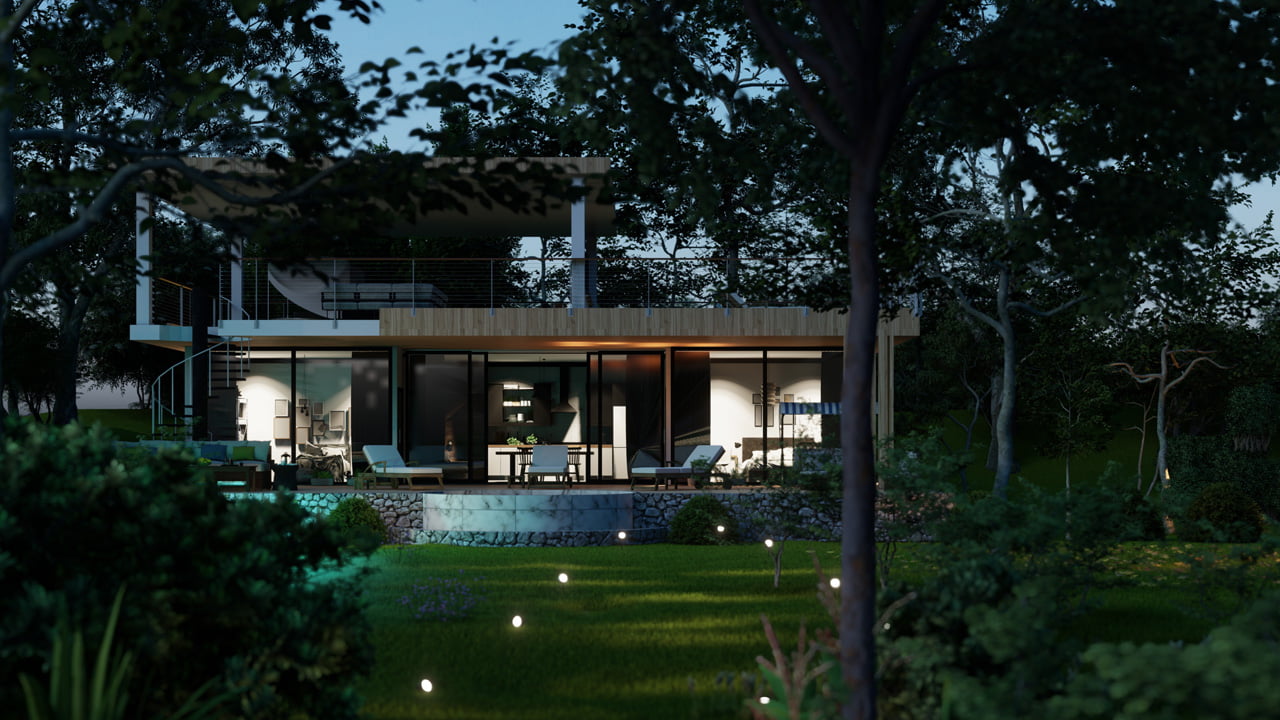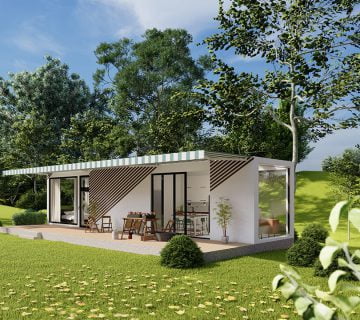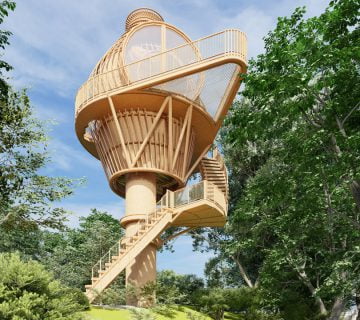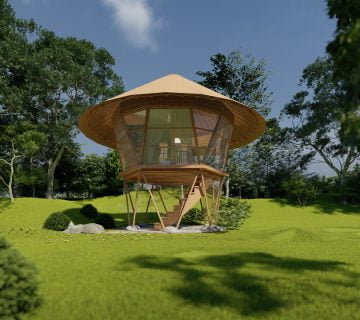| HOUSE 75 m2 / 909,5 sf with Upper Deck | ||
| TECHINICAL SPECIFICATIONS | ||
| Price | ||
| Floor | 1 | |
| Master bedroom | 1 | |
| Kitchen | 1 | |
| Bathroom | 1 | |
| Living Room | 1 | |
| Guest Room | 1 | |
| LIVING AREAS | ||
| m2 | Sf | |
| Total Area | 85 | 909,5 |
| Livable Space & Area | 82,08 | 878,256 |
| Master Bedroom | 22,5 | 240,75 |
| Master Bathroom | 4,93 | 52,751 |
| Kithchen + Living Room | 25,8 | 276,06 |
| Guest Bedroom | 23,6 | 252,52 |
| Guest Bedroom’s Bathroom | 5,25 | 56,175 |
| Deck | ||
| DIMENSIONS | ||
| Master Bedroom’s Bathroom | ||
| Dimension | Meter | Foot |
| Width | 1,7 | 4,98 |
| Depth | 2,9 | 6,18 |
| Height | 3,25 | 6,53 |
| Kitchen + Living Room | ||
| Dimension | Meter | Foot |
| Width | 4,9 | 8,18 |
| Depth | 5,7 | 8,98 |
| Height | 3,25 | 6,53 |
| Master bedroom | ||
| Dimension | Meter | Foot |
| Width | 5,9 | 9,18 |
| Depth | 4,3 | 7,58 |
| Height | 3,25 | 6,53 |
| Guest bedroom | ||
| Dimension | Meter | Foot |
| Width | 5,9 | 9,18 |
| Depth | 4,5 | 7,78 |
| Height | 3,25 | 6,53 |
| Guest Bedroom’s Bathroom | ||
| Dimension | Meter | Foot |
| Width | 1,7 | 4,98 |
| Depth | 3,08 | 6,36 |
| Height | 3,25 | 6,53 |
Ephesus (75 m² – 802,5 ft²)
2 Floors ( Uppedeck )
2 Rooms Master bedroom + Guestroom
2 Bathroom
Kitchen
Living Room
Accommodation: Up to 4 Guests
We offer more views and enjoyment from our upper deck
We Build Durable and Impressive Stylish Light Steel Metal Houses where you can experience an authentic way to connect with nature. Our homes can be developed by beaches, forests, lakes, riverside, or wherever you wish
| HOUSE 75 m2 / 909,5 sf with Upper Deck | ||
| TECHINICAL SPECIFICATIONS | ||
| Price | ||
| Floor | 1 | |
| Master bedroom | 1 | |
| Kitchen | 1 | |
| Bathroom | 1 | |
| Living Room | 1 | |
| Guest Room | 1 | |
| LIVING AREAS | ||
| m2 | Sf | |
| Total Area | 85 | 909,5 |
| Livable Space & Area | 82,08 | 878,256 |
| Master Bedroom | 22,5 | 240,75 |
| Master Bathroom | 4,93 | 52,751 |
| Kithchen + Living Room | 25,8 | 276,06 |
| Guest Bedroom | 23,6 | 252,52 |
| Guest Bedroom’s Bathroom | 5,25 | 56,175 |

